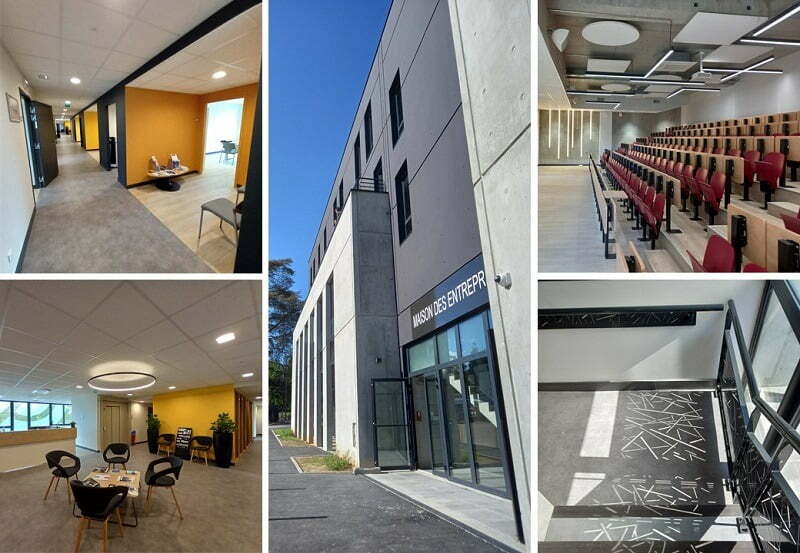Le projet
Construction d’un bâtiment en r+3 sur parking Comprenant :
Un centre de formation avec amphithéâtre, des bureaux (ERP type W – 5ème catégorie ), un restaurant, une salle polyvalente.
Mission
Fluides/ SSI
Coût total des travaux
3,8 M€ HT
Année de réalisation
2021
Surface
2 398 m²
Architecte
Jean-Luc FRENOY
Maître d’Ouvrage
CSND/ SFBVS

